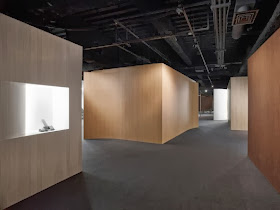If you happen to be someone who owns a company, big or small, you would
want to have a neat and effective workplace for your business, so that
everything works and synergize smoothly at least on the aspect of office layout
design. Here is a very modern and creatively designed office named
Spicebox, located in Yokohama, Japan -- a workspace where you can run the whole company in seamless fashion
and still gives your worker a combination of freedom and privacy.
 |
| A look to the inside of the office reveals an all-white room with bright light. The design of the entrance makes it possible to create a unique and dramatic light effects |
To give you a further insight of the so called modern and dynamic office layout idea,
here's a sneak peek of how it looks like. The spaces dividing all the rooms are
cubicle shaped, but rather distorted and unconventional. It is intended like
that to make sure that your workspace is not boring and old-fashioned. But a
serious business means a serious worker. Although it doesn't offer fancy and
fun features, the place is still gorgeous and breathtaking enough to make sure
that the stress level is low.
 |
| Dark floor and soft wooden office walls are reflected on the fully blocked mirror glass for wider space illusion. |
The combination of wooden walls and glass walls gives a modern yet surreal
looking to the design, as well as combining curves at the right angle, making
it an interesting piece of design to look at. Dark carpets are pretty dominant
in the surface of the floor. The interior of each cubicle is colored white and
so does the furniture, creating a striking difference to what we can see in the
outside.
 |
| The dark platform above focuses eyes to attracted only on the office boxes. Hey, look at these stunning light effects. |
The space outside is also interesting to note, because it serves as
the rest area for the whole office, or perhaps for a small business chat that
cannot go inside. The idea is extremely unconventional to combine the workspace
and the rest area in the same place, but also makes sense for the managers and
supervisors. With this concept, they can monitor whether the workers are
working or not simply by checking where they are at the moment. This office layout design information is brought
specially for you and I hope it can be useful.
 |
| Glass doors and walls allow smooth transition between each room. Meanwhile, empty spaces in the corner are used for relaxation. |





No comments:
Post a Comment