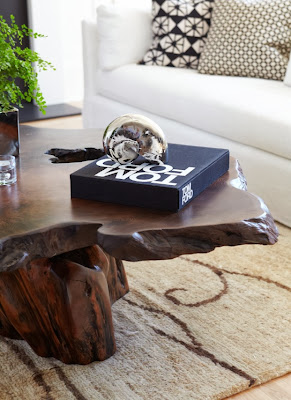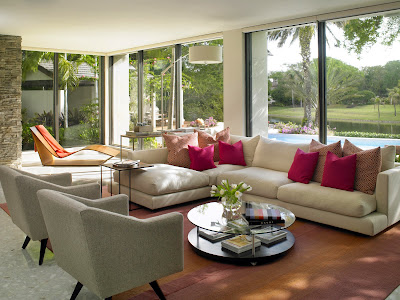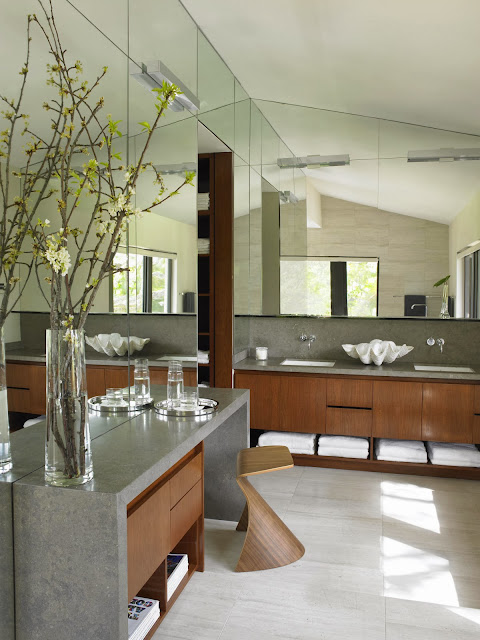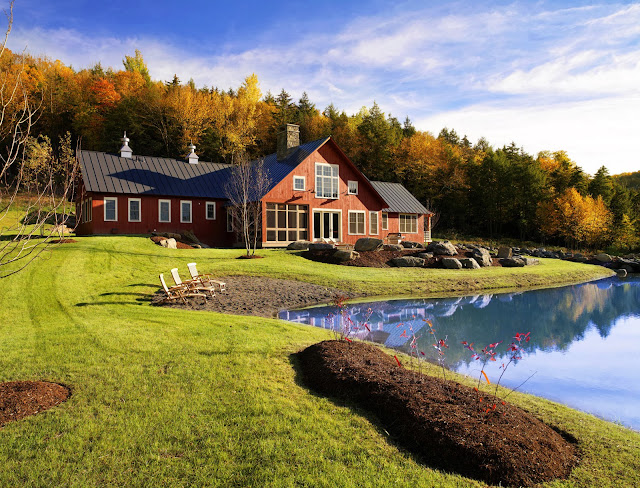Aren't you fascinated having a home that is worth to be praised for? Today we are featuring a home that takes aesthetic into higher level and embracing a person's lifetime with contemporary and modern designs. Today's featured design goes to Komal Sheth of
Spaces Designed, in which the project is remodeling a home into an Eco-friendly, stylish abode. One of Spaces Designed's project was the
award winning Oak-Ridge
Residence, a zen infused abode with bold patterns, amusing textures, and
contemporary light fixtures. The project was to completely update the
1950s ranch house with a French country interior, which was remodeled
into a haven with eco-friendly materials. From this enticing, inviting
entryway, let's have a closer look to this abode.
Smashing color entryway really invites you inside, while wall cutouts create a unique way of presenting beauty and value, the Asian inspired details on display. In addition to that, unique wall finish and mosaic plastered chair. These gives clue of the owner's personal style as well as the zen of the entire house.
This bathroom is filled with natural lights, thanks to the window. In addition to the already impressive lighting scheme, the wooden accents and mosaic tiles creates interesting focal points. Clean black lines define a modern look to the space and works great against the light hues wall.
This bedroom interior features a dark light contrast and amusing transition in between. A mirrored cabinet and dark wooden furniture ties in beautifully with the sexy red settee. To complete the aesthetic, natural looks on the carpet and exclusive curtains really compliment the spaces together.
A stunning display of entryway takes our next step into this natural accent living room. Contemporary comfort with various of luxurious seating options provides feast for senses and beauty all the while you are embraced by beautiful lighting compositions. Fusing the natural accents including its Eco-friendly materials, this family room is filled with nature view. Glass window above the electronics calm the modernity with greens, while visual and physical access to the garden really entertain the spirit.
Unique custom wall provide a space to highlight contemporary pieces that reflects the owner's personality style. Once again, maximize natural accent is presented by leaf-like dining table centerpiece and accent candles that focus your attraction to the space.
 |
| This bathroom has it all in beauty: luxury bathtub with candles, unique decorations, as well as beautiful lighting ambiance. Not to mention, the wooden cabinetry and patterned tiles. |
A home transformation is a great opportunity to rebirth the house into the latest, updated space to soothe the entire family. This 1950s ranch house has taken a journey what was French interior, into the
contemporary home with eco-friendly design that reflects the personality of the owner. If you are looking for another inspirational designs, you can always look for our
reviews on home remodeling project.























































