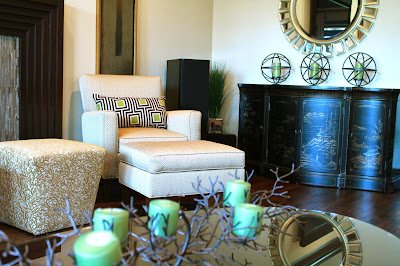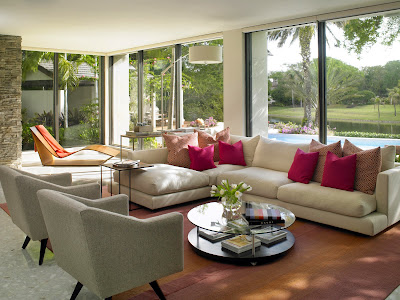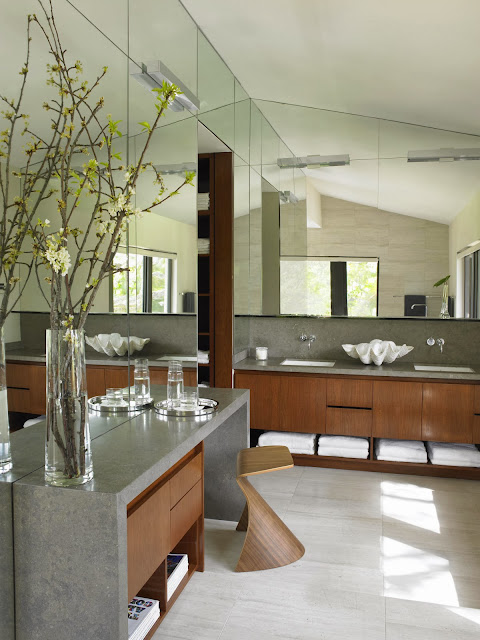
New year is coming as we speak! So, how about renovating the interior of the house? There are plenty of inspirational home design here, in Interiornity. To get you started, we have this fabulous contemporary house. Designed by Victor Liberatore Interior Design, this house awpromotes fresh spaces in every corner, maximaxing every potential every room has for creativity and style.
With more than 30 years experience in interior design and architectural detailing, Victor Liberatore Interior Design has awarded with prestigious awards in its designs. Victor is perched to maximize creativity and originality and has been personally involved in every project. Let's have a closer look to this Ritz Carlton Residence:

Rich patterns and motifs give the space a funky look. The multicolor decor pull the hues in the space together, while greens give a finishing touch for natural look.With more than 30 years experience in interior design and architectural detailing, Victor Liberatore Interior Design has awarded with prestigious awards in its designs. Victor is perched to maximize creativity and originality and has been personally involved in every project. Let's have a closer look to this Ritz Carlton Residence:



The living room spoil everyone with its various seating options, attractive wall arts, and awesome contemporary furnishings.

This space has its own pride in showcasing contemporary style decor, while a beautiful painting in the center manage to capture visual.


















































