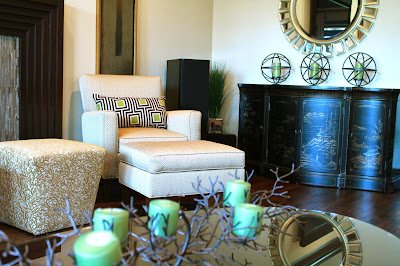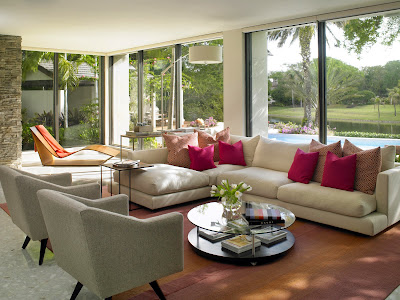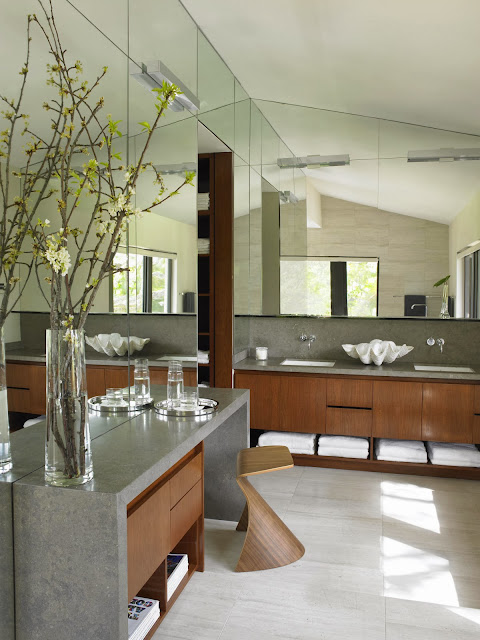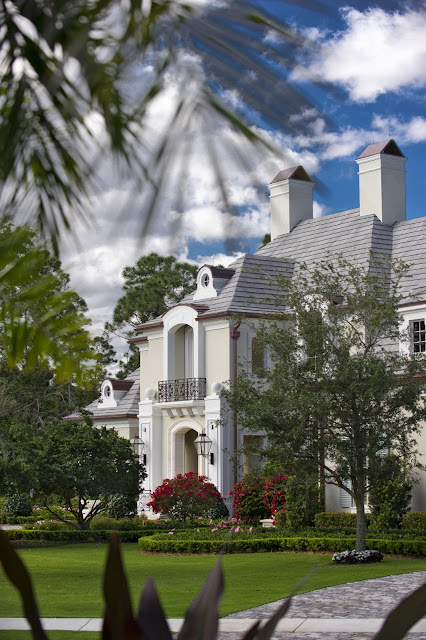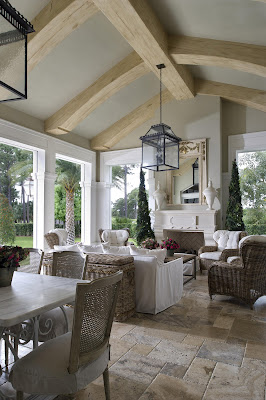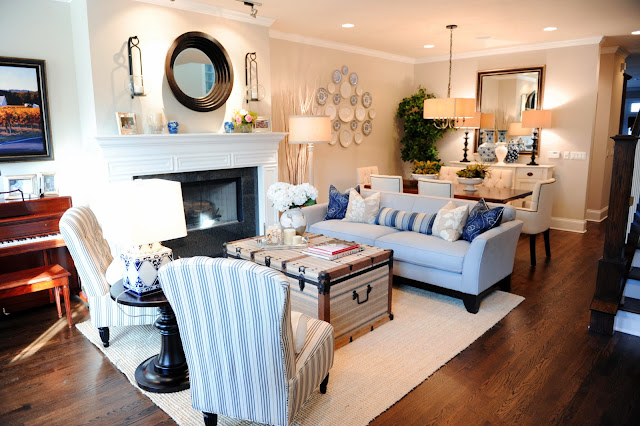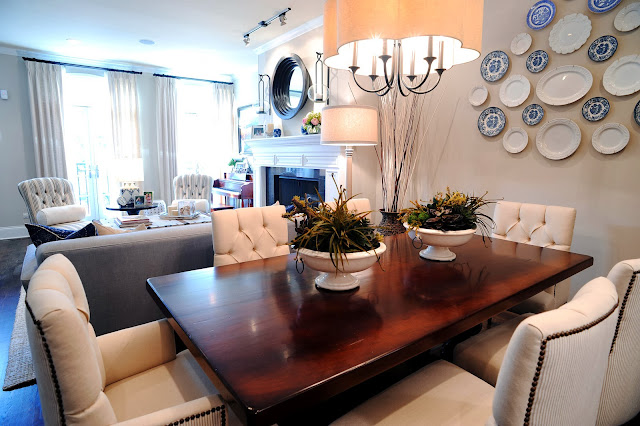Beasley and Henley Interior Design has known to be the master of
creating innovative spaces conveying intricate architectural details and sophisticated style. Winter Park Interior Designer
Troy Beasley of Beasley and Henley has created
an artistic approach into small space while making a personalized feel for the client. From clients of high-end developers on luxury, remodeling projects, and themed space, the firm has the opportunity to exceed all of their expectation. And this time
Interiornity team has the pleasure to show you their amazing work on creating a
personalized small space interiors. Details are what make them chic and gorgeous:
Calm color palette, wooden furnishings, and lighting fixtures in this scheme pulls the room together into a
comfortable living room. Note how the space is divided into areas that are separated, yet tied together by the nuance.
To make a dramatic base, comes the cool combination of gray, brown, and neutral hues. Eclectic pieces, eye-catchy decorations, and interesting focal points are found throughout the room, thanks to the neutral base color!
The black and white wall art becomes the focal point of this living room. Accent pillows makes this area comfortable as well as attractive to see. Also, green makes the space fresh and lively, especially when added with the life one.
A brown and cream bedroom is enhanced by natural lights softly, while flower accents furnishing lift up the aesthetic in this bedroom. Smart layout, carefully selected furniture, and muted splash is a great combination for a
small bedroom space.
The living room is sensational with its rattan chair and eyes drawing attention round table. Geometrical rug makes an illusion of wider space in the center. A personalized feel to the space is added with these cute pieces and collaboration of modern and contemporary furniture. Meanwhile, the dining room is maximized by cool wooden dining chairs that are meant to be pulled under the table. This
simple yet modern dining room design also shows
Beasley and Henley's trait of space decoration. That is, fine taste for art pieces and clever way of stating a small space into fine, comfortable space!
If you want to see more of
Beasley and Henley's interior design, we have another one here, on our former featured design. Have a look! Feel free to ask more of
Interiornity's featured interior designer and ask us. And remember, every opinion and ideas are much appreciated. So tell us what you think :)








