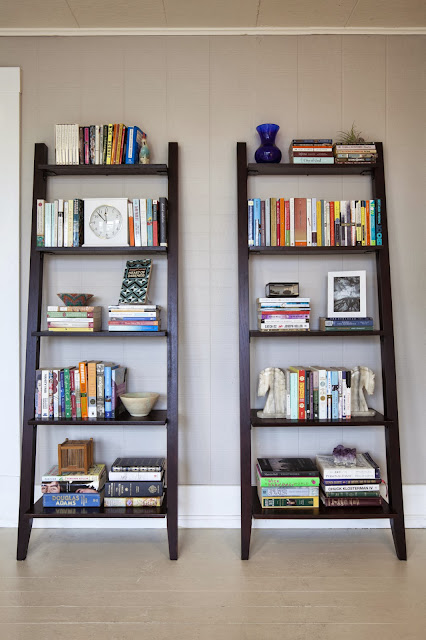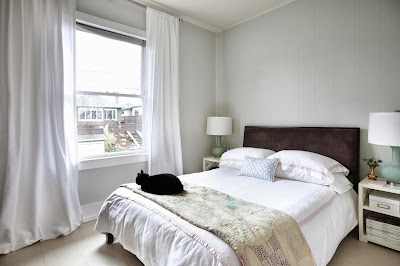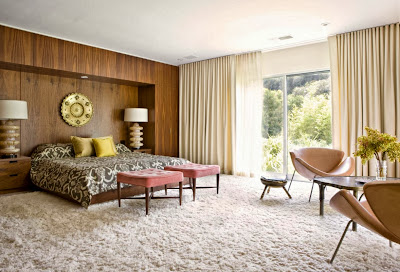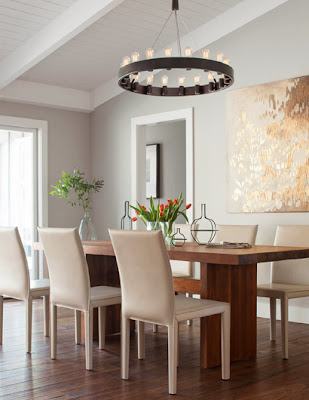
Old and new, neutral and modern, gorgeous home remodeling project has once again come into us to compliment. This 100 year old house project was Maggie Rose's newest house project. Combining modern furnishings into neutral palette, the result is remarkable and not disappointing. With keen eyes for elements, Maggie Rose made an unforgettable journey of house transformation. One which was outdated, into a brand new and rebirth house. Don't take our word for it, and see it for yourself.
 |
| Perfect spot for reading with a modern furniture doubles as book shelf and seating. |
 | ||
| How about a unique and specially built book shelf for a surprising elements of the house transformation? |
 |
| That simple and modern book shelf is placed by the dining area. Doubles as dining and reading area, the room is completed with lovely splash of colors and neutral palette. |

White is perfect for another soft palette in creating an elegant room scheme. Muted color palette, then, seems like a blank canvass that is ready to be filled with another elements. They transfer light well, and shows more of a striking color inside the house. Without adding to many furniture or fussy accessories, the house remodeling has successfully created a modern and elegant interior design.
Grey makes a calm environment and suitable for a working space. This feminine work space has a pleasant company of zig zag patterned lounge wooden chair. Natural lights penetrates the corner of the room compliments the air and light travels to make a comfortable living.
Closer look to the work desk reveals a simplicity in focus. Clean lines are adjusted not only by resembling shape elements, but grounded by colors and variation on the wall. The transformation from a 100 year old house into this modern elegant house interiors shows the beauty in changes, flexibility in design, which were carried out successfully.
 |
| Bar cart for serving drinks. |













































