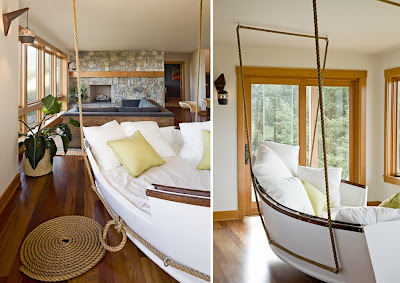Whenever you are tired of working all day in the office, you probably want
to do something fun for sometimes. But the fact that public places nowadays
seem to be more frustrating than making you feel happy, why not make the fun in
your house. Well, the fun is still just limited in breaking your sweat, not the
whole concept of fun you probably would think of, especially the wicked ones.
Yes, I'm talking about a suburban home
design that would make you enjoy every part of the place.




The idea is to make the place different than the others, to make it more
open, more wide. We're talking about going horizontally instead of vertically,
in an architectural manner of speaking. This suburban home idea will wipe away an image of tall buildings to
your head. Imagine a cubic shaped structure with wooden and stone clad all set
perfectly facing a giant swimming pool of yours where you can swim there or
just gaze at the sparkling waters, it's all up to you.

Then again, what truly matters is the inside. With modern and up to date
furniture including glass panes which are installed everywhere to give you a
different experience in the exploring, or a wooden roof that gives you a
perfect amount of shade. Not too much, but not too few.

All in all, there is something relaxing about this home design that
you can't get from a standard suburban residence, especially the feeling of
freedom you can get from a wide lawn combined with a big swimming pool. But of
course this kind of house need a wide piece of land as well. but if you don't
mind spending your fortune in a property, this modern residence is the
perfect place to sit back and enjoy the day off.










