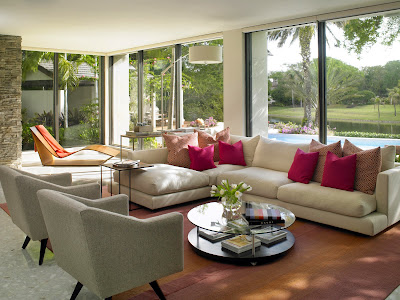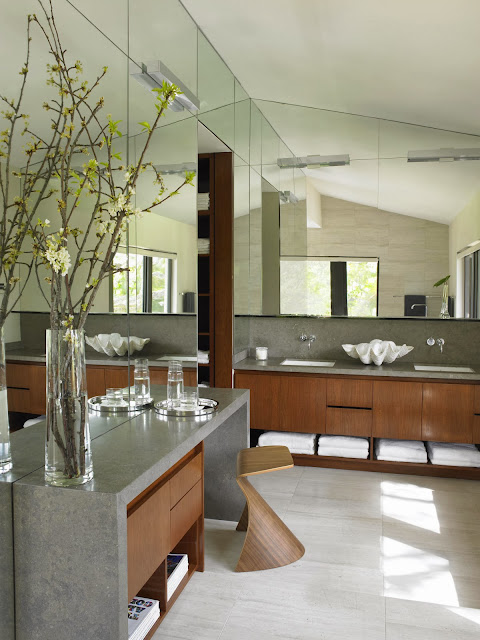We are excited when we come up with a phrase "Snapper Creek Project", cause we can't lie but say we do! Even more pleasing, when we've found out who's behind the scene of this gorgeous space, the one and only Michael Wolk Design Associates. Known as America's most prestigious manufacturers, Michael Wolk has recently achieved Sandy Award under category of Design Excellence in Hospitality Design for the Trump Grand-Royale in Sunny Isles. With another numerous Awards the company has won, their designs have been featured in both national and international publications. Today, we are showcasing Michael Wolk's latest project called "The Snapper Creek". Blurring the line between modern and contemporary style, you might note the beautiful thin boundaries on these gorgeous photographs.
 Another angle of the living room reveals an even more wider space for relaxing. The black and neutrals color palette are smoothly transitioning with customized furnishings. They include custom built wall, accent blue throw and subtle carpet
Another angle of the living room reveals an even more wider space for relaxing. The black and neutrals color palette are smoothly transitioning with customized furnishings. They include custom built wall, accent blue throw and subtle carpet
This impressive hallway is designed with sun roof and minimally furnished. With such an gorgeous design, a relaxing lounge and a quick breakfast can start up a mood booster for the day. Clean white palette is wonderfully contrasted by black furnishings and building architectural details that include the metal bars.
We can't say how much we love an outdoor patio that has the benefit of being an indoor. Protected furniture, away from the weather, and still has the personalized feel of close to the outdoor sensation. Foor to ceiling glass walls provide just as well relaxing time as the sun bathing patio on the corner. Filled with natural lights, the comfy lounge area looks beautiful with its fun cushions.
An extra modern home interior which is also contemporary. This master bathroom boasts on clean lines and innovative shapes, grey and wooden accent, and of course, the oh-so-stunning mirrors. Simplicity in details really make this home. If you carefully note, every rooms in this house has a combination of modern and contemporary furnishings, including this one.
Starting from the building architecture, every space is carefully defined to fit such a fine interior design. Sophisticated, this house has numerous elements tied together by accent furnishings and arts. We notice how thin the transition between the modern and contemporary style are pulled together by these elements collaboration. We love it, and the world of interior highly appreciate this "Snapper Creek Project". Hey, is that a hint of the beautiful view outside surrounding the house?
 |
| Black, Beige and neutral hues compact the space into a modern, functional living room with its design. |

This impressive hallway is designed with sun roof and minimally furnished. With such an gorgeous design, a relaxing lounge and a quick breakfast can start up a mood booster for the day. Clean white palette is wonderfully contrasted by black furnishings and building architectural details that include the metal bars.
We can't say how much we love an outdoor patio that has the benefit of being an indoor. Protected furniture, away from the weather, and still has the personalized feel of close to the outdoor sensation. Foor to ceiling glass walls provide just as well relaxing time as the sun bathing patio on the corner. Filled with natural lights, the comfy lounge area looks beautiful with its fun cushions.
An extra modern home interior which is also contemporary. This master bathroom boasts on clean lines and innovative shapes, grey and wooden accent, and of course, the oh-so-stunning mirrors. Simplicity in details really make this home. If you carefully note, every rooms in this house has a combination of modern and contemporary furnishings, including this one.
Starting from the building architecture, every space is carefully defined to fit such a fine interior design. Sophisticated, this house has numerous elements tied together by accent furnishings and arts. We notice how thin the transition between the modern and contemporary style are pulled together by these elements collaboration. We love it, and the world of interior highly appreciate this "Snapper Creek Project". Hey, is that a hint of the beautiful view outside surrounding the house?








