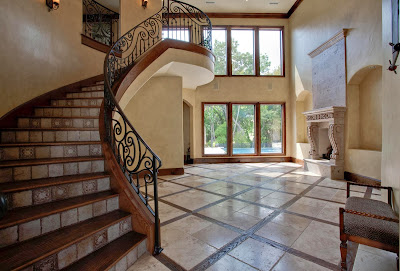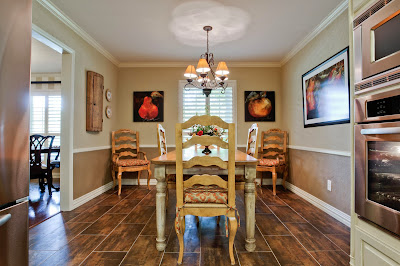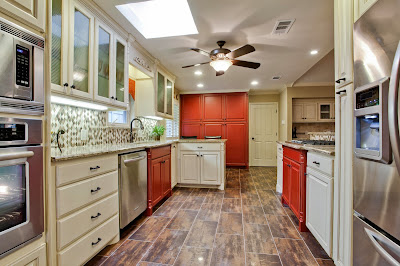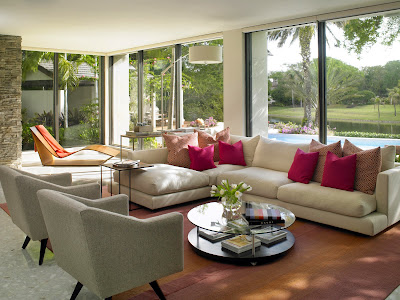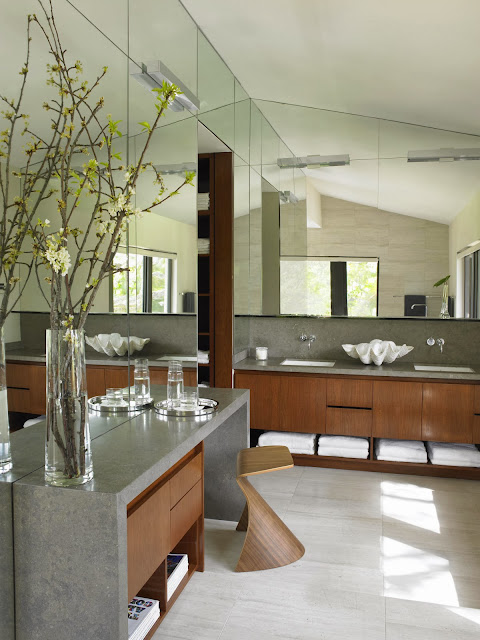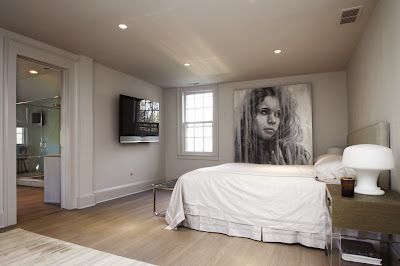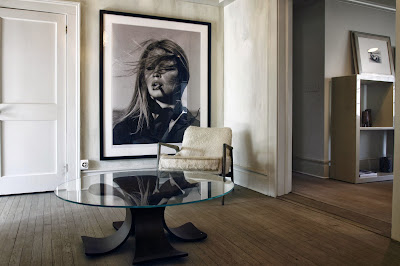Every spaces is unique, be it the owner's personal style or a distinction between interior designer characteristics. Today, Interiornity are pleased to bring you the wonderful work of Betty Wasserman Art & Interiors, Ltd. Founded in 1996 by Betty herself, Betty had the knowledge and creativity to provide her clients warm and refreshing spaces. Not only an interior designer, Betty is also a furniture designer. She established her own custom furniture on 2002. As an expert of modern minimalism design, you'll see her signature style in almost every spaces she innovated.
We can't wait to show one of our featured interior design; when modern minimalism design meets MacDougal Manor in natural Vibrant:
We can't wait to show one of our featured interior design; when modern minimalism design meets MacDougal Manor in natural Vibrant:
This MacDougal Manor features natural ambiance inside its space. Plentiful of fine wood materials are found in the furnishing. Natural and modern, this house has a unique and innovative room divider displaying wood intervals. The muted color palette on the upholstery are kept neutral, thus highlighting the darker scheme naturally.
This kitchen features clean lines and textured wood patterns. White provides a neutral palette and works great to show cleanliness inside cooking space. This way, the kitchen gives natural ambiance in modern style that match the rest of the home.
 |
| A coffee table made out of entirely wood blocks that features originality in nature elements. |
 |
| Ample family room with vibrant pops of color and large sectional sofa. |
The family room is wide enough to gather the entire family. Large sectional sofa provides a comfort and a great company during movie night. Big windows brings in the sun, and functional to give the entire home a light air circulation.

The master bedroom looks astounding in its luxury style, matching to that of a hotel room layout. Wide and beautifully furnished, the bedroom is a relaxing sleep transitional and gives a clear hint of perfect night sleep.

Do you like Betty's signature inside these spaces? Interiornity would be glad to give you more, if you like. All the while, if you love personalized space that reflects your own personality, you can see our other designs. One of our most Favorited design of the year is this "Transitional Space to Live For". Also, our recent interior design favored style is this contemporary pop art style. Check it out.













