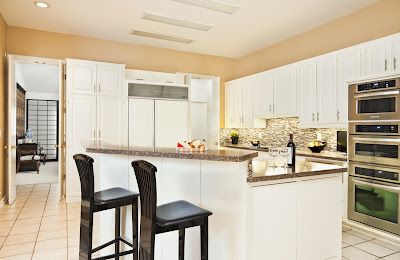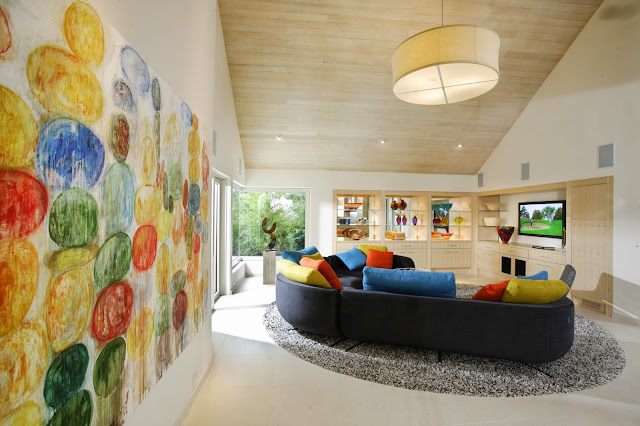How would you go about creating your own dream house? If you're careful enough not to make a costly mistake and wasted energy, you might be delaying your plan for home renovation. Well, lucky for us to have this chance to take a closer look to today's Interiornity spotlighted design, the Van Wicklen Design. As an Austin Interior designer, Jeanette Van Wicklen of Van Wicklen design has the technique and keen eye for details to create this subtle traditional style that smoothly blends with modern touches. This house is located on Harbor Hill, displaying Jeanette's gift for mixing modern and classic style into the home interior. The clients have their wishes fulfilled, and even way beyond their expectation:
This is not your a common rest room. Fully equipped with comfy bench and lovely environment, this rest room can really provide relaxing sensation. With modern furnishings and unique accessories, we can say this is a one of a kind powder room. Sandy hues reflects the beach which is quite nearby to have.
Note the collaboration and smooth mix of modern into this traditional style space. Dark wood accents make a calm earthly tone, while allowing another elements to fill in. Classic chandelier and modern silver chairs enrich the space feast with their presence to draw attention. Also, we can't help but notice the stag head and cowhide rug that blends yet another style into the space -- that is rustic style.
This dining room combines modern accents with countryside details. Rattan chairs, natural fibers, weathered wood finish, and an animal hide rug creates a wonderful mix within the space.
This room is meant to surround you with country feels when being inside. Note how the center of focus is the modern minimalist table, while weathered furnishings and natural fibers works great with the table.
This modern kitchen is completely in a mix with the traditional. Stainless steel create a modern look, while contrasting with the traditional wooden cabinetry. Some unique rustic styles is inserted to the space with that locally sourced material table. Lighting fixtures compliments them into a wonderful, bright room that enhance mood in cooking.
We have featured this firm before on Interiornity. If you want to see how Van Wicklen Design remodeling house project that turns out with a personal style, this is our Review. Tell us what you think on the comments below.
This is not your a common rest room. Fully equipped with comfy bench and lovely environment, this rest room can really provide relaxing sensation. With modern furnishings and unique accessories, we can say this is a one of a kind powder room. Sandy hues reflects the beach which is quite nearby to have.
Note the collaboration and smooth mix of modern into this traditional style space. Dark wood accents make a calm earthly tone, while allowing another elements to fill in. Classic chandelier and modern silver chairs enrich the space feast with their presence to draw attention. Also, we can't help but notice the stag head and cowhide rug that blends yet another style into the space -- that is rustic style.
 |
| The guest bedroom has double single beds and wide windows for natural lights and unforgettable night. |
This room is meant to surround you with country feels when being inside. Note how the center of focus is the modern minimalist table, while weathered furnishings and natural fibers works great with the table.
This modern kitchen is completely in a mix with the traditional. Stainless steel create a modern look, while contrasting with the traditional wooden cabinetry. Some unique rustic styles is inserted to the space with that locally sourced material table. Lighting fixtures compliments them into a wonderful, bright room that enhance mood in cooking.
We have featured this firm before on Interiornity. If you want to see how Van Wicklen Design remodeling house project that turns out with a personal style, this is our Review. Tell us what you think on the comments below.





































