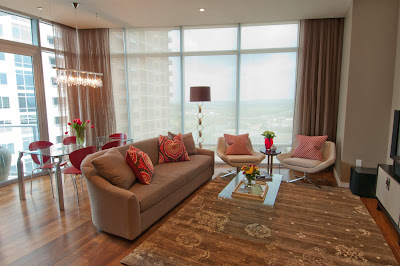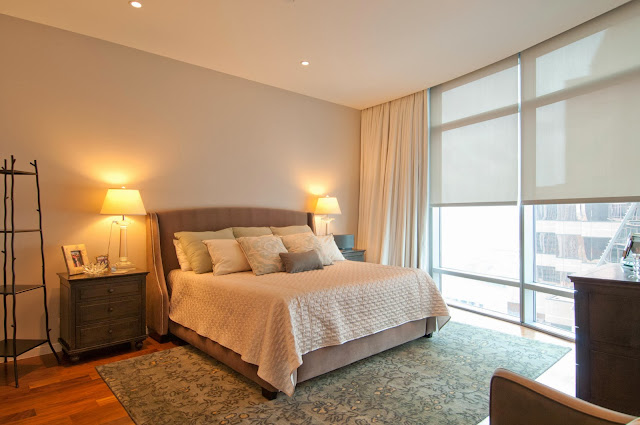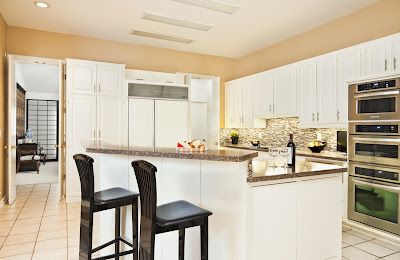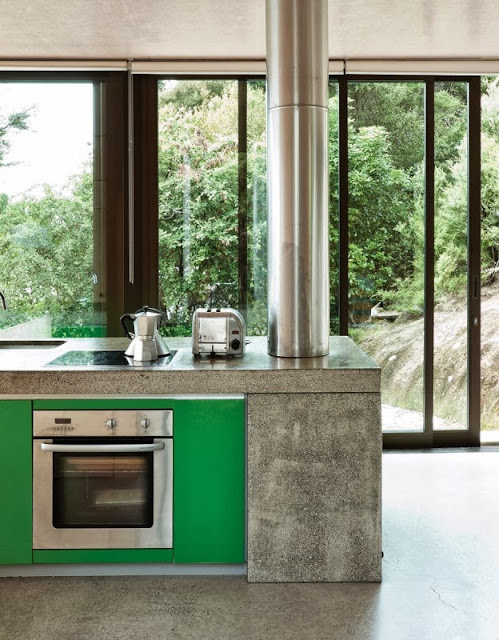We love it when simplicity in home meets personality. Some details to make it complete, that's the true
idea of a complete, yet uncluttered home design. That is exactly what we are highlighting today, on today's
Interiornity featured design. All hail goes to
Vanessa DeLeon Associates, whose designs have leave us breathless. For a hint, you may have seen her amazing work on television shows namely HGTV's Generation Renovation, Back for your Buck, Designer's Challenge and even Design Star. Years of professional international design experience has lead
Vanessa into specializing on Art Deco. That's what we're going to reveal today. With such an attractive spaces, it's easy to notice her style for minimalism and classic details. Here comes,
Vanessa's work on this home in Edgewater, NJ:

An overview of the living area shows how the space is divided into several areas including the lounge, dining, and kitchen. Subtle wallpaper and glamorous purple carpet brings them together. In addition to that, lighting fixtures creates a simple luxury to the space while wood floor source a warm environment.
From this angle, our focus is directed to the sexy orange chair that is the prominent color in the area. For a surprise element, duo silver contemporary chairs makes the look even more attractive without being too fussy.
Behind the chair is the kitchen area, designed to re insure simplicity and this time, even look elegant and classy. Beautiful contemporary lights hover above the dining area makes all the look dashing and modern. All the while, notice the calm color hues on the wall and the furnishings. Calm and simple, yet works great to let the rest of the elements to pops.
The bedroom reveals yet another style to the house, which is
classic style. Black furnishings here make a rather
Gothic bedroom design. Beauty and glamorous, the look alone makes a modern space with personality. For a finishing touch, details such as accent table lamps, throws, and classic candle pieces to style up the bedroom.
You can see Vanessa's gift in
Art Deco here, especially. This study is stunning with feminine silver desk, Eiffel painting and abstract accent purple carpet. In addition to this already impressive room, wide windows reveal the city view. If you are still wondering for more inspiration, you can always check
Interiornity's featured gallery. Hope you find what you are looking for, and we are please to hear some insights from you.
 Comfortable and simple, the brown furnishings are embraced by the pops of red here. Thin accent curtains reveal floor to ceiling windows from natural lights and city view.
Comfortable and simple, the brown furnishings are embraced by the pops of red here. Thin accent curtains reveal floor to ceiling windows from natural lights and city view.  We love it when neutral hues are calmly collaborates along with the darker tones. Glass lighting fixtures are perfect to compliment the dining and kitchen design. Details and eclectic accents in make this area a lovable and must have. If you love elegance and simplicity, we sure you will love this house, cause we surely does!
We love it when neutral hues are calmly collaborates along with the darker tones. Glass lighting fixtures are perfect to compliment the dining and kitchen design. Details and eclectic accents in make this area a lovable and must have. If you love elegance and simplicity, we sure you will love this house, cause we surely does!  The kitchen and dining area is unbelievably gorgeous to see. Strong wood accents provides relaxing and natural environment here. Meanwhile, lighting fixtures just set your mood for cooking and a nice, comfortable feast. We love it when we step inside this area, and already felt welcome and invited to see closer. What we love most about this room is the ceiling with mosaic tiles and wood bars.
The kitchen and dining area is unbelievably gorgeous to see. Strong wood accents provides relaxing and natural environment here. Meanwhile, lighting fixtures just set your mood for cooking and a nice, comfortable feast. We love it when we step inside this area, and already felt welcome and invited to see closer. What we love most about this room is the ceiling with mosaic tiles and wood bars.


































