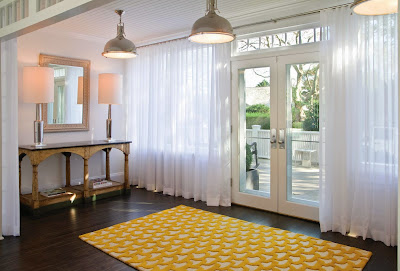
Today, we are excited to have the opportunity to share our finding into a beautiful East Hampton home. Our latest featured inspirational home design is located in the seaside district of East Hampton, a gorgeous house that has a historical value. Chango & Co. had the challenge of maintaining the historical value of the house while providing an interior that boasted the functionality wide space and its great architecture. This house underwent major transformation as many of its walls have been demolished or merged to create an uncluttered wide space. Thus, a beautiful landscape comes to join the house's exterior and looks smashing in front:
A dining that fits many as well as rejuvenating to see, this one has a Chango & Co. character in it, in giving the area an alternate space's arrangement. Magnificent pendant lights over the dining room, exposed white ceiling, and the open plan space are combined to make a fine, relaxing dining experience.
 |
| An almost all-white master bedroom is furnished in ambiance with soft filtered natural lights. |
 |
| Welcoming and comforting for every guest, this creamy hues bedroom has a fresh vibrant colors. |
 |
| The white kitchen occupies the length of the area complete with an additional of kitchen island. Natural lights works great for a soothing dining area. |

Thank you for joining our tour today. And if you're still finding a home design that suit your style and taste, you can always browse Interiornity web. Showing you magnificent interior designer, we are also looking forward for more and more inspirational home interior designs.








