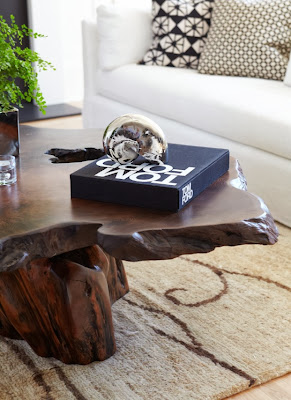Do you ever think of eliminating one of your room completely, or in this case, making its function change completely? Before you answer that question, let us swoon your imagination how wonderful would that idea be. Well, as long as the idea is reasonable enough. This project undergone by Beckwith Interiors is a green historical residence in Memphis, Tennessee. The team transform the home's former dining room into a lounge area for the guests and an additional room in the house to relax. The team includes soft gray hue, custom iron light chandelier and coffee table, and a surprisingly smoking pops of pink and green.
 Modern and timeless is this lounge area's essence. The team created a room that exudes the up-to-date style of fashion, while blending in the charming old charm into the space. Here, the iron materials team up with antique decoration.
Modern and timeless is this lounge area's essence. The team created a room that exudes the up-to-date style of fashion, while blending in the charming old charm into the space. Here, the iron materials team up with antique decoration.
Without being too prominent, the fireplace remains the classic look on this space. Both classic and modern, the fireplace is in between mirrors that expands the space's broadness.
So, are you thinking about renovating your room and making it a new favorite area in the house? Here in Interiornity, we have more to offers you. From home renovation project, contemporary spaces, house tours, and inspirational ideas to help you decide. If you want a space that truly reflects your personality, but maybe not really interested in investing on these interior designer services, you can always browse for our fabulous space collection.

Without being too prominent, the fireplace remains the classic look on this space. Both classic and modern, the fireplace is in between mirrors that expands the space's broadness.
 |
| Green hues balance out the magenta flowers and present a much fresh ambiance into the space. |
This modern lounge area brings in the lush greenery landscape inside. Thanks to the already classic style architectural, the custom windows with the molding wall is able to enhaced with the thick curtains.
So, are you thinking about renovating your room and making it a new favorite area in the house? Here in Interiornity, we have more to offers you. From home renovation project, contemporary spaces, house tours, and inspirational ideas to help you decide. If you want a space that truly reflects your personality, but maybe not really interested in investing on these interior designer services, you can always browse for our fabulous space collection.




































