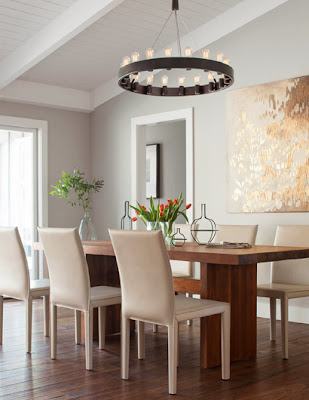We have
tons of tours and reviews into
beautiful home remodeling in modern style. Today, we are excited to show this
amazing home renovation project which is carried out by a company
specializing in eco-friendly design, promoting traditional and fresh home design in close connection to the nature, the
Niche Interiors' 1960's ranch house remodeling located in
Marin, California.
The original state of the outdated fireplace was brick fireplace. What was looking rough and old, now has been re-birthed by the furnishing of grey Venetian plaster and this time looks beautiful with smooth pattern. Creamy white makes a calm living environment while shone by natural lights. Unique structure round table makes a modern addition to the space, just like the abstract reds present quite a fun twists.
 |
| Attractive spot indicating modernity and style. |
Creamy colored dining chairs and modern thick dining table shows a remarkable elegant style, still in natural theme interior supported by other elements as well. Beige wall painting, cute green centerpiece, and unique shape decorations complete this beautiful dining room area.
This 1960's ranch remodeling is not only by the brain of the
Niche Interiors', in which they apply also what the family need and of course, personal taste. This
open plan living scheme makes no boundary between everyone in the house and persuades more social interaction between house holds.
A traditional style still apparent in this now modern house, shows a reminder of the state of origins. Or in other words, the real identity of the house is not left forgotten. That is quite the remarkable house remodeling project ideas. And this time, not disappointing.














