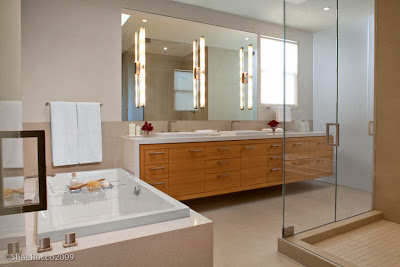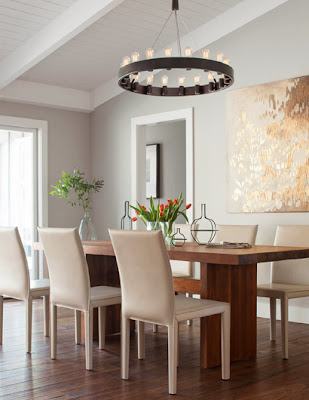Today, Interiornity has a pleasure of bringing you a featured design from the city of California. Well known for their incredible architectural designs around the world, De Meza + Architecture has transformed the Daly Mansion into a gorgeous home that is full of modern accents and pops of color. Originally an 1895 Victorian Tower House, the project is focusing on transforming 2.000 footage of attic space. Underwent a major transformation, the home is now boasts stunning view of the bay and city skyline. Tour through the space and note the pops of color and the serenity of the zen home:


 One of the challenge that De Meza had to face was the invention through space while considering its complexity. With such level of difficulties, however, De Meza has successfully created a home that is filled with natural lights, and embraced by the city view. With various angles and walls, each space must be carefully designed to make the most of it. Thanks for reading our review today, and if you're looking for more home remodeling inspiration, you can always browse Interiornity's former and latest featured design. Have a blast week!
One of the challenge that De Meza had to face was the invention through space while considering its complexity. With such level of difficulties, however, De Meza has successfully created a home that is filled with natural lights, and embraced by the city view. With various angles and walls, each space must be carefully designed to make the most of it. Thanks for reading our review today, and if you're looking for more home remodeling inspiration, you can always browse Interiornity's former and latest featured design. Have a blast week!

Ambiance lighting makes a great deal to highlight the wooden bed along with its minimalist design. We are taken aback by a wonder of home transformation and this time illustrated by free abstract wall art. Along with that, eye-catchy bed upholstery to ties them all up.
Another angle reveals attractive pillows on the bed and the hard to miss contemporary wall art that promotes freshness and free flowing spirit. We love how De Meza is determined to create a home style that is clean, modern, and functional. Stretching wooden cabinetry clues the natural accent to provides another level of functionality. That is, a home office completes with racks to display unique pieces to show the owner's personality.
 |
| Closer look to the home office reveals clean line, beautiful wood texture and some sexy reds. |

The minimalist bathroom features fantastic lighting for bathing, showering, and morning prep. A view to the mirror spoil the eyes for his and hers perfect morning routine.
































