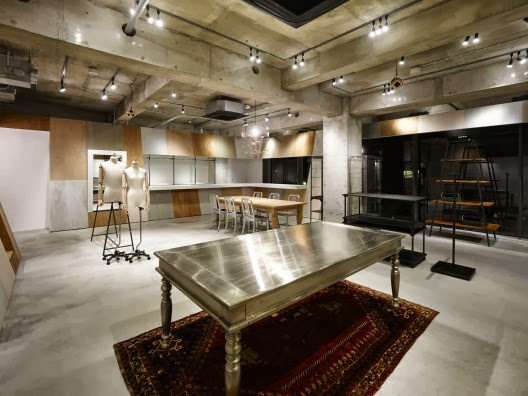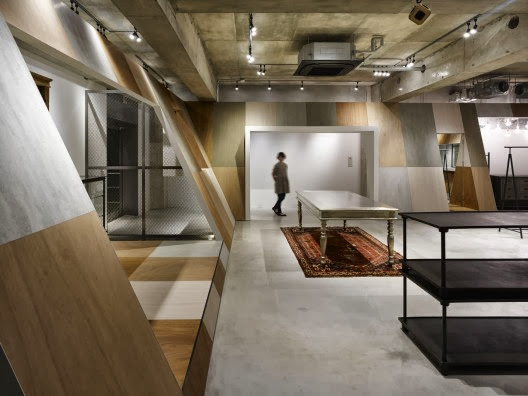What would you think if you can have a magnificent collaboration of architecture, art and design? That is exactly what John Robert Wiltgen Design, Inc. have in their vision of creating beautiful interiors. The approach is applied on "a residence being designed from the ground up, the ingenious restyling and updating of an existing home and the selection and installation of finishes and furnishings". Known for its reputation for excellence and quality, the principal designer claim their work as "dramatic" and work their best to incorporate residence that is unique for each clients.
Contemporary style is highly adorned by unique architectural, surprising combination of colors, and modern furnishings in the interior. The kitchen is an area that enhance the high-end luxury style with its stunning lighting fixtures, one of a kind layout and clean designs.
The contrasting yellow and black gives this space a relaxing and cool zen. In addition to the already astounding combination, white tree, yellow rug and accent pillows adds rich textures and touchable elements.
The entryway itself is artistic, daring you to take another steps further inside. Not to mention, the beautiful city lights and skyscrapers by the glass walls.
A fine home that is stylish and artistic. The ultimate goal of giving client dramatic feel really does proven in this house design. The study is a modern and chic, as seen by the furnishings, layout, unique accessories and pops of radiant colors. Working will never get too boring in this contemporary workspace design!
We love how the white, red and black incorporate the space into a vibrant, rich space in aesthetic feast. With such an extraordinary architectural design, lighting fixtures are then included to enhance the dramatic and stylish environment.
Neutral color palette and the apparent dark creates an elegant and personalized feel to it. Soft accent curtains, furry accent blanket and painting finish the space into an adorable bedroom scheme.

Contemporary style is highly adorned by unique architectural, surprising combination of colors, and modern furnishings in the interior. The kitchen is an area that enhance the high-end luxury style with its stunning lighting fixtures, one of a kind layout and clean designs.
The contrasting yellow and black gives this space a relaxing and cool zen. In addition to the already astounding combination, white tree, yellow rug and accent pillows adds rich textures and touchable elements.
The entryway itself is artistic, daring you to take another steps further inside. Not to mention, the beautiful city lights and skyscrapers by the glass walls.
A fine home that is stylish and artistic. The ultimate goal of giving client dramatic feel really does proven in this house design. The study is a modern and chic, as seen by the furnishings, layout, unique accessories and pops of radiant colors. Working will never get too boring in this contemporary workspace design!
We love how the white, red and black incorporate the space into a vibrant, rich space in aesthetic feast. With such an extraordinary architectural design, lighting fixtures are then included to enhance the dramatic and stylish environment.
Neutral color palette and the apparent dark creates an elegant and personalized feel to it. Soft accent curtains, furry accent blanket and painting finish the space into an adorable bedroom scheme.

The bathroom is quite fashionable with accent tiles, granite minimalist vanity, and big mirror to open up the space. We sure wouldn't mind to say, that this house is one of our favorite by John Robert Wilgent.
We do have tons of another inspirational interior design. If you're looking for more daring design, click here. Tell us what you think.
























