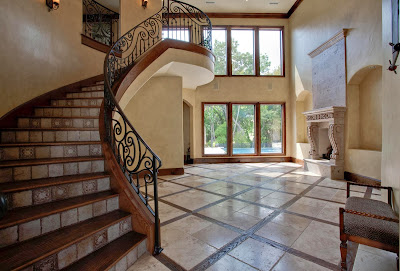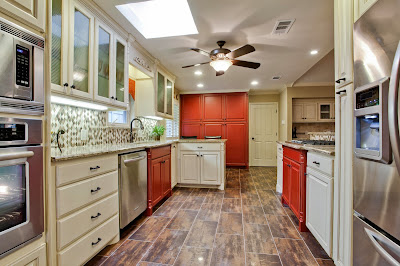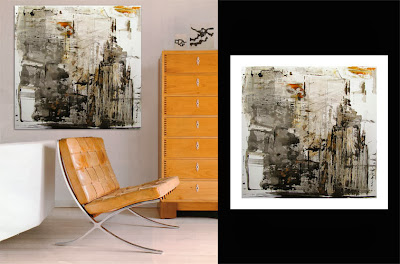We feel lucky enough to come up with another
inspirational interior designs, this time by the wonderful work of
Barbara Gilbert Interiors. Providing services as both interior designer and furniture specialty, the firm is located in
Dallas, Texas. However, not limited to Plano, Allen, Frisco, Richardson, Rockwall, Heath, Murphy, McKinney, Fairview, Parker, Lucas, Lewisville & Flower Mound. The ultimate goal is to
"create a home or business that reflects their unique style and personality", while making sure the clients spending no more time and energy than they should. This is one of our favorite, spaces that are full of personality:
This transitional spaces is done by collaborating color, textures, and materials and the result surprise us as elegant and comfortable space. This living room is also an illustration of a Sante Fe artist which was put into the color palette basis for the entire room.
 |
| The aqua dining has a smashing red backdrop wall that combines naturally with the wood furnishings in this dining room. |
Classic details embrace the wood and marble floor on the winding staircase wonderfully. Unoccupied space -- only boasts on marble floors -- in combination with wide windows elaborate the natural lights gorgeously and create an interesting point of views. To even the space, beautiful intricate carved fireplace is set here.
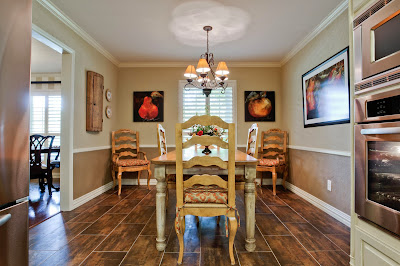 |
| The dining room includes a variety of wood furnishings. The complexness of variation has left us stunned and also, can't help but compliments the eye-catchy paintings. |
 |
| Dining in style is provided by traditional chairs upholstery, classic chandelier and gorgeous carved wooden furniture. |
The kitchen is one to note for. Neutral hues and simple cabinetry boasts up the red kitchen island along with its dark finish. To ties them together comes the beautiful wood floor.
 |
| The cabinet is a customized built, giving the space an extension of more space. |
Since
the idea is to create a subtle transitional space that fit the client's need and personality, the kitchen is not one to neglect of. The minimalist and simple design is meant to draws your attention to its pops of red. Sensational and refreshing, this modern kitchen design includes textured wood floor and mosaic tiles backdrop to pulls the elements together.
It seems like our mind is taken aback into the
mid century as we walk inside this warm wine cellar. Wood furnishings, along with granite materials, in combination with creamy textured wall are just in perfect proportions to make this room comfortable and relaxing. Once a bedroom, the wall is customized for wine cabinets and to fit a built in displayed wines.
Note how gorgeous the outdoor with its
subtle transitional between elements and colors. Magnificent
European style exterior is revealed here, with intricate textures and ceiling designs. Pops of reds marks the space for relaxing, dining, and simply to enjoy this wonderful European style. Tell us which of
Barbara Gilbert Interiors that you love most and make sure to leave your opinion and much obliged, compliments.
Browse more on our web for another
featured designs if you like.
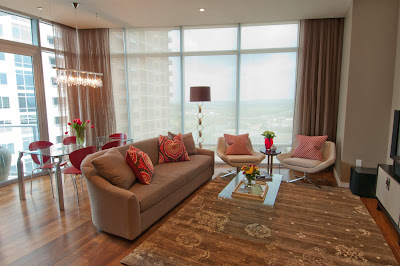 Comfortable and simple, the brown furnishings are embraced by the pops of red here. Thin accent curtains reveal floor to ceiling windows from natural lights and city view.
Comfortable and simple, the brown furnishings are embraced by the pops of red here. Thin accent curtains reveal floor to ceiling windows from natural lights and city view.  We love it when neutral hues are calmly collaborates along with the darker tones. Glass lighting fixtures are perfect to compliment the dining and kitchen design. Details and eclectic accents in make this area a lovable and must have. If you love elegance and simplicity, we sure you will love this house, cause we surely does!
We love it when neutral hues are calmly collaborates along with the darker tones. Glass lighting fixtures are perfect to compliment the dining and kitchen design. Details and eclectic accents in make this area a lovable and must have. If you love elegance and simplicity, we sure you will love this house, cause we surely does!  The kitchen and dining area is unbelievably gorgeous to see. Strong wood accents provides relaxing and natural environment here. Meanwhile, lighting fixtures just set your mood for cooking and a nice, comfortable feast. We love it when we step inside this area, and already felt welcome and invited to see closer. What we love most about this room is the ceiling with mosaic tiles and wood bars.
The kitchen and dining area is unbelievably gorgeous to see. Strong wood accents provides relaxing and natural environment here. Meanwhile, lighting fixtures just set your mood for cooking and a nice, comfortable feast. We love it when we step inside this area, and already felt welcome and invited to see closer. What we love most about this room is the ceiling with mosaic tiles and wood bars.





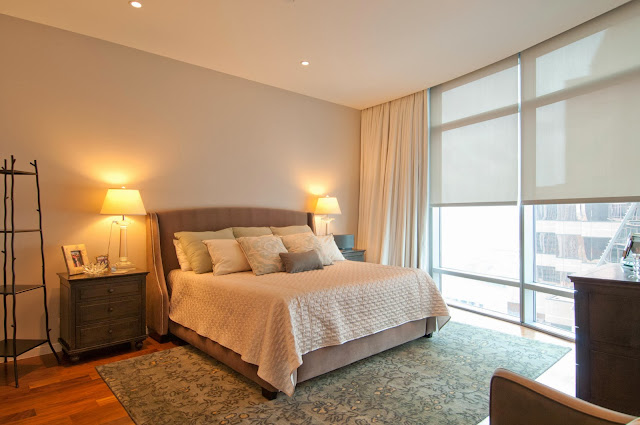







 "Creating spaces that balance and inspire". You may heard it before, but if you haven't, that is what
"Creating spaces that balance and inspire". You may heard it before, but if you haven't, that is what 







